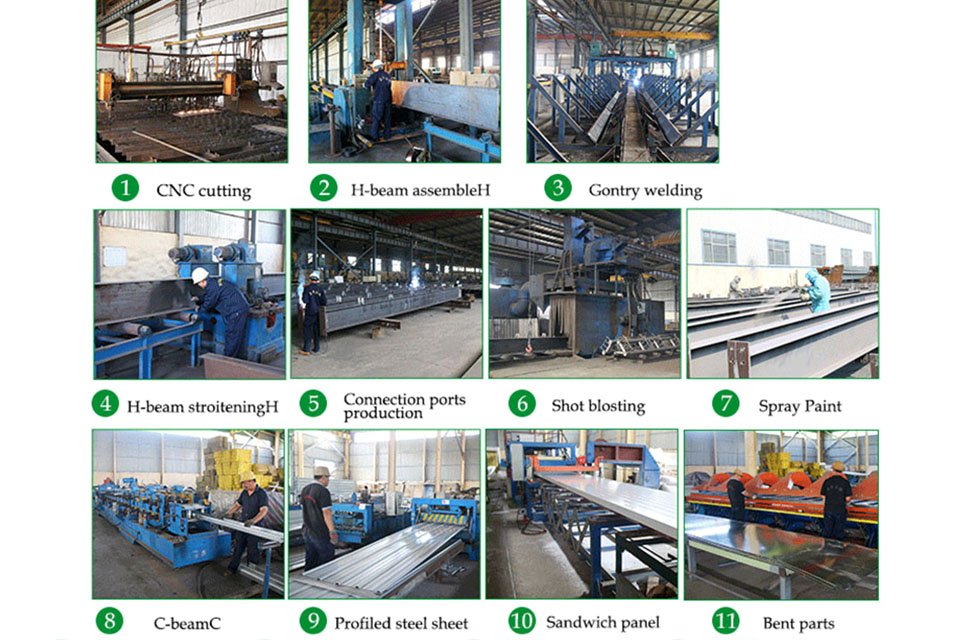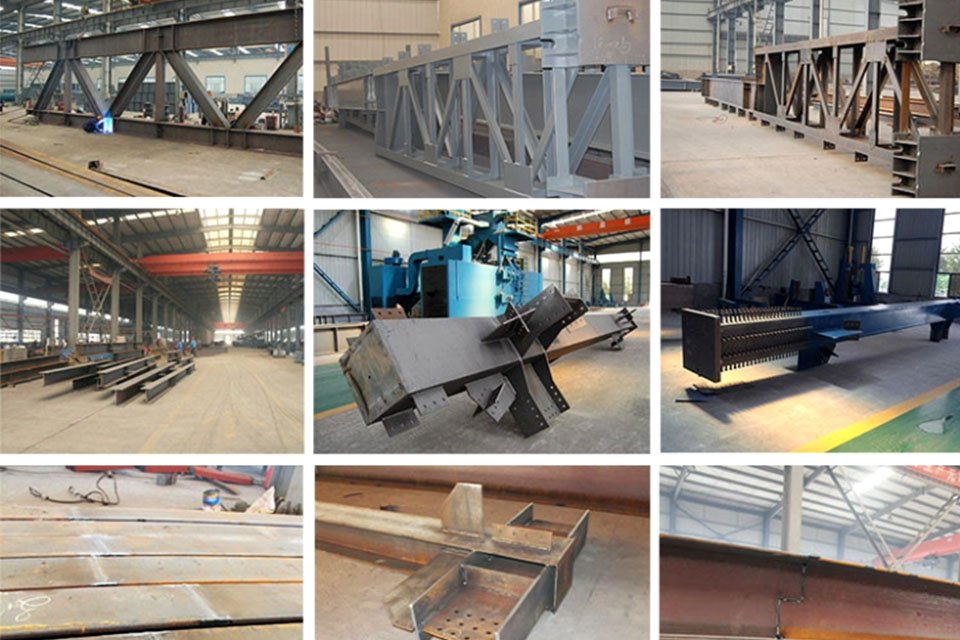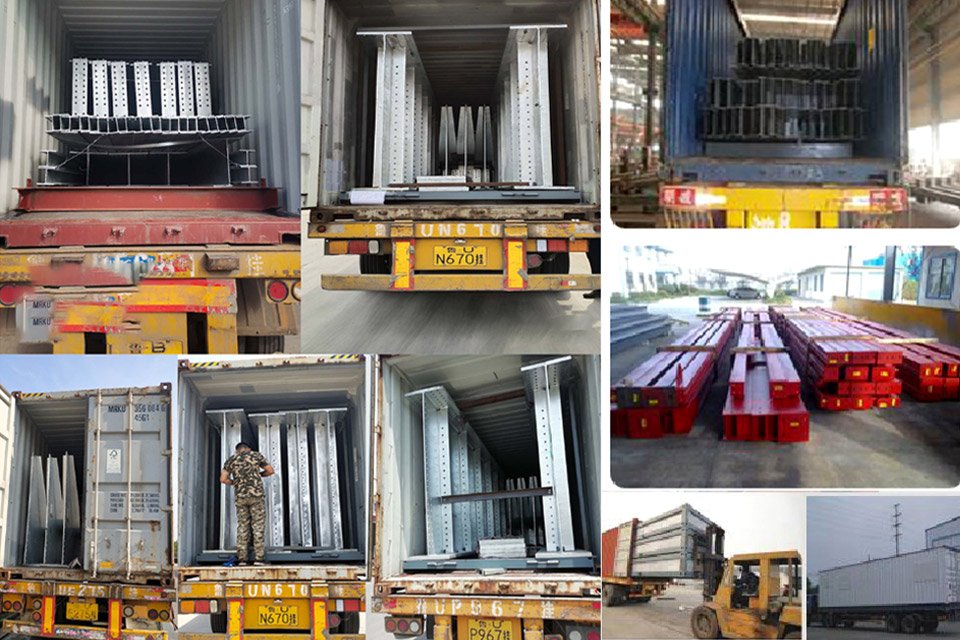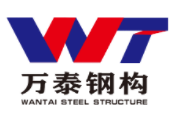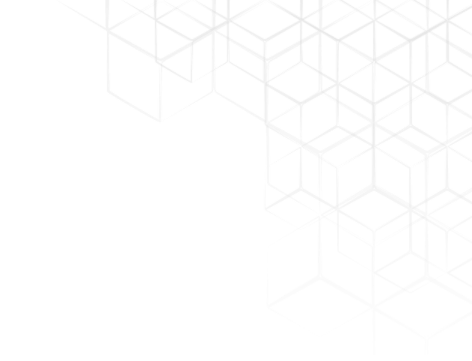El taller de estructura de acero prefabricada acorta el tiempo de construcción. Estos edificios se miden y diseñan en la fábrica. Todas las estructuras de acero se fabrican en nuestro taller, se cortan, soldan, perforan, pulverizan y pintan, y luego se transportan al sitio del proyecto para su instalación, mucho mejor que los edificios ordinarios de hormigón y también son beneficiosos para el medio ambiente. Una vez seleccionado y ordenado, el edificio no necesita más obras.
Standard: | AISI, ASTM, BS, DIN, GB, JIS | Grade: | Q235B/Q355B Carbon Steel |
Place of Origin: | shandong, China | Brand Name: | WANTAI |
Model Number: | Steel Structures | Type: | Light, Light Steel Structure Frame |
Application: | Warehouse/Workshop/Sheds/Office Building | Tolerance: | ±3% |
Processing Service: | Bending, Welding, Decoiling, Cutting, Punching | Product name: | Steel Structure warehouses |
Main structure: | Section Column | Purlin: | C/Z Galvanized Steel(Q235) |
Surface treatment: | Painting or Galvanizing | Wall&Roof panel: | Steel Sheet or Sandwich Panel |
Structure type: | Light Portal Frame Structure | Certificate: | ISO9001:2008 ISO14001:2004 |
Life span: | Up to 50 Years | Wind Resistance: | 181km/h |
Steel structure warehouse composition | |
1. Primary Framing | H column and beam |
2. Secondary Framing | Z and C sections purlin |
3. Roof and Wall panels | Steel sheet and insulated sandwich panel |
4. Steel Decking Floor | Decking board |
5.Structural subsystem | Canopies, Fascias, Partitions, etc. |
6.Mezzanines, Platforms | H beam |
7.Other Building Accessories | Sliding door, roll up door, window, louver, etc. |
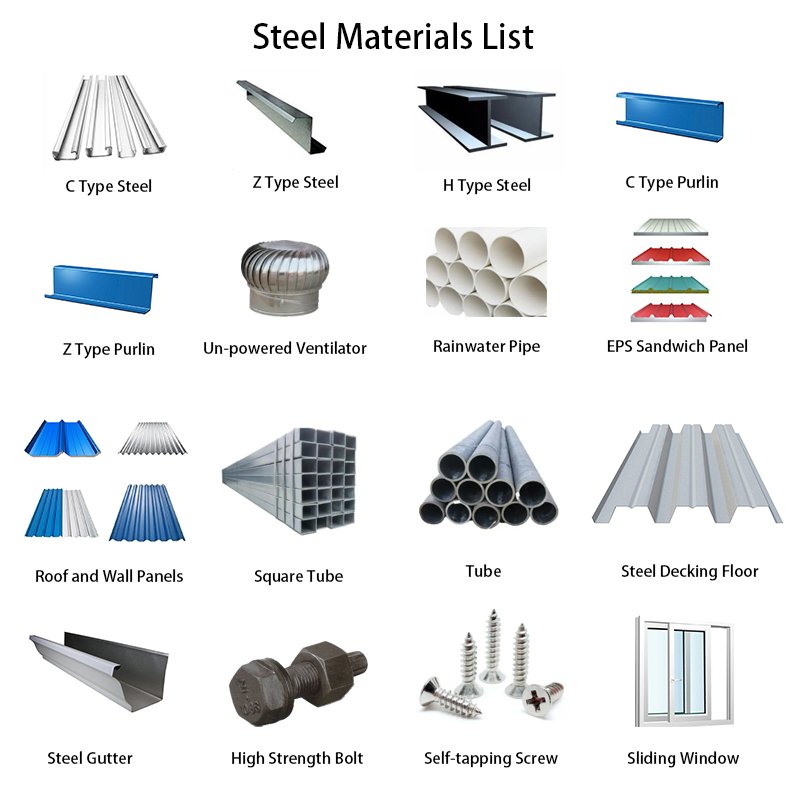
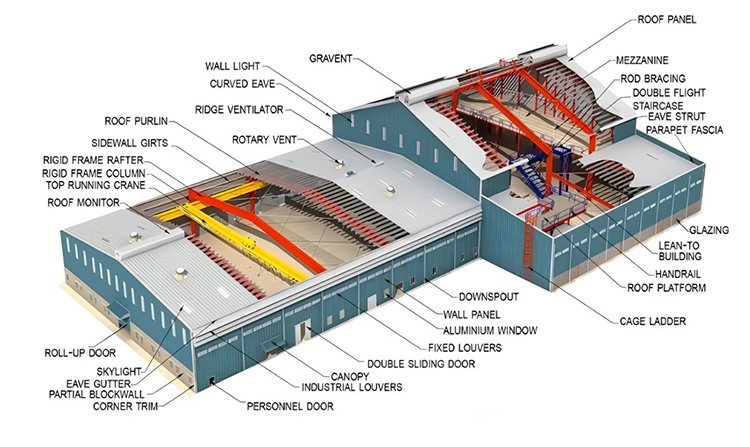
Inspección y control de calidad
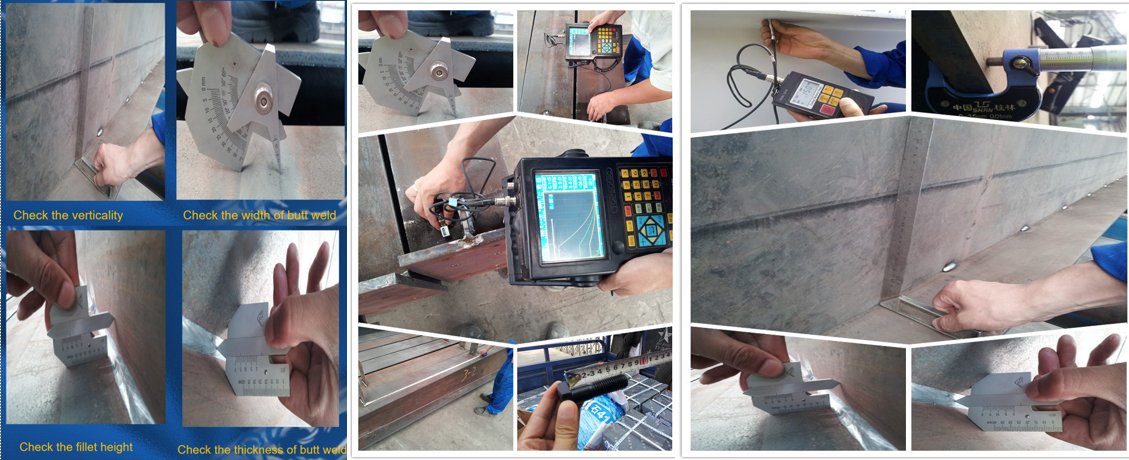
Producción, procesamiento y transporte
