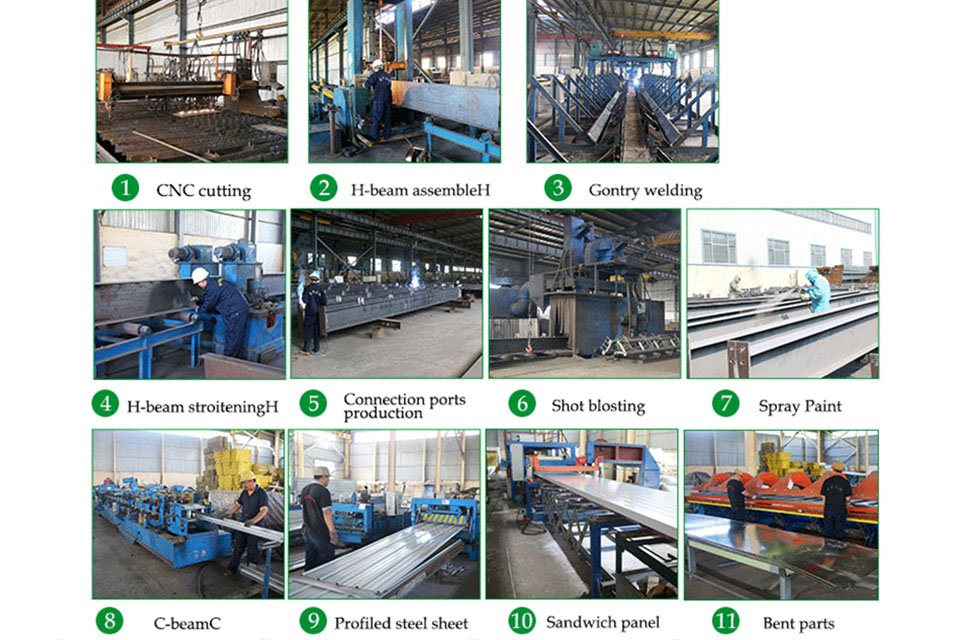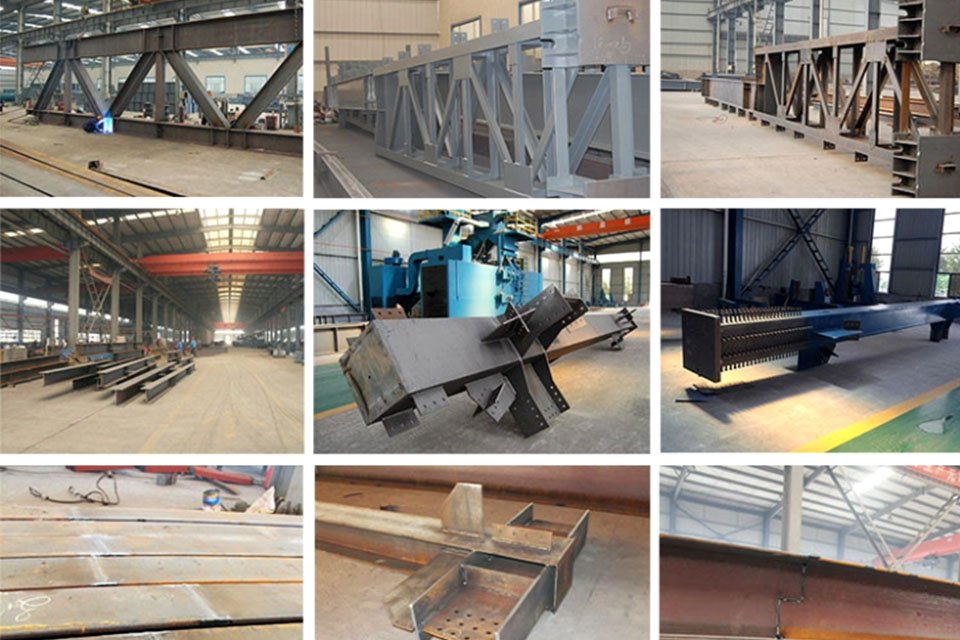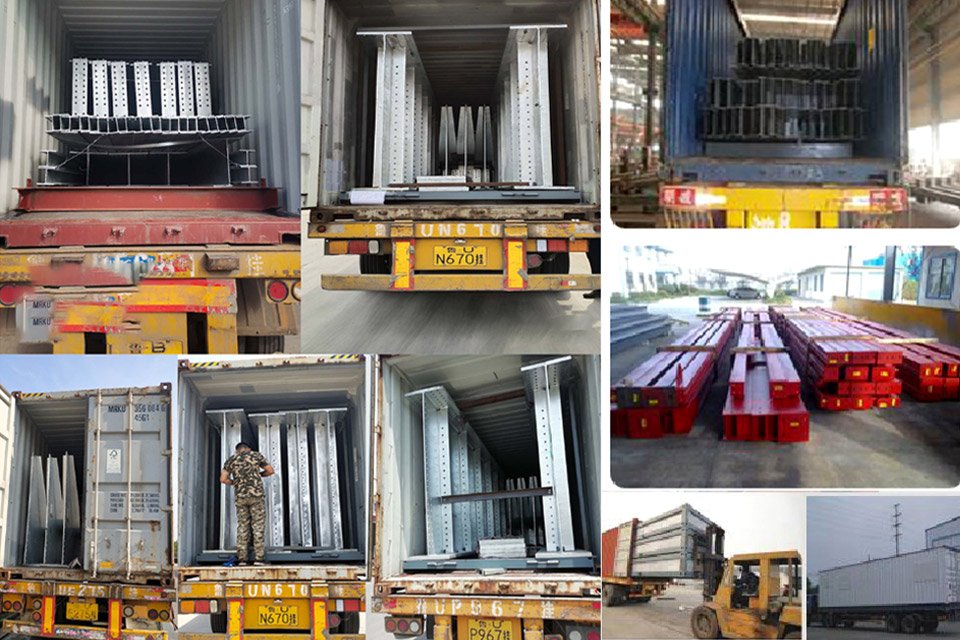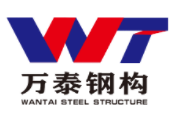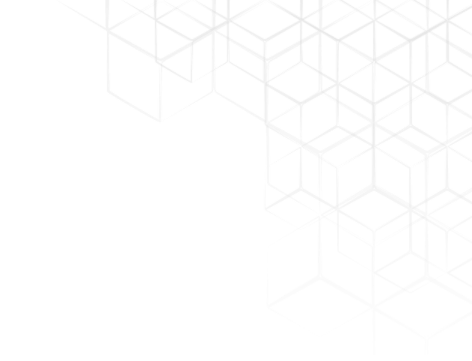Nuestra gama de materiales de construcción de acero está diseñada para ofrecer resistencia, durabilidad y versatilidad para una amplia gama de aplicaciones de construcción. Ya sea para estructuras, techos o revestimientos, nuestros productos de acero están diseñados para cumplir y superar los estándares de la industria, garantizando la confiabilidad y durabilidad de sus proyectos de construcción.
Uso:
La estructura de acero de fábrica/estructura de acero prefabricada/estructura de marco de acero es una estructura de acero prediseñada que se usa ampliamente para talleres a gran escala, o se usa para almacenes, supermercados, centros de entretenimiento y otros edificios...
| Name | Steel structuree | ||
| Dimensions | Length | H beam: 4000-15000mm | |
| Thickness: | web plate: 6-32mm wing plate: 6-40mm | ||
| Height | 200-1200mm | ||
| Color | According to customers | ||
| Size | MOQ is 300 m2, width * length * eave height, | ||
| Advantages | 1. Lower cost but beautiful outlook. 2. High safety performance. 3. easy to assemble and dismantle 4. manufacture under complete quality control system---ISO9001 5. installation with instruction of experienced engineers 6. Non-pollution. | ||
| Main components | Base | Cement and steel foundation bolts | |
| Main frame | H beam | ||
| Material | Q235B, Q345B or others as buyers' requests. | ||
| Purlin | C or Z purlin: Size from C120~C320, Z100~Z20 | ||
| Bracing | X-type or other type bracing made from angle, round pipe | ||
| Bolt | Plain bolt and High-strenth bolt | ||
| Roof & wall | Sandwich panel or color plate | ||
| Door | Sliding or rolling door | ||
| Window | Aluminium alloy window | ||
| Surface | Two lays of Anti-rust Painting or Hot Dip Galvanized | ||
| Sheet | 0.5mm or 0.6mm galvanized sheet | ||
| Accessories | Semi-transparent skylight belts, Ventilators, down pipe, Glavanized gutter, etc | ||
| Usages | 1. workshop, warehouse, plant 2. Steel web frame structure 3. Steel H-column and steel H-beam 4. Portal frame products 5. High rise building project 6. Others steel structure buildings | ||
| Packing | Main steel frame without packing load in 40' OT, roof and wall panel load in 40' HQ! | ||
| Drawing: | According to drawings or according to customer ' s requirement. | ||
| Design Parameters | If you need we design for you, please supply us the following parameter together with detail size: 1) length, width, height, eave height, roof pitch, etc 2) wind load, snow load, raining condition, aseismatic requirements, etc 4) Demands for doors and windows 5)Other information if necessary | ||
*PRODUCTO: Viga de acero H
*DIMENSIÓN: 100x100x3.2x4.5mm - 500x250x8x12mm
*MATERIAL: Acero al carbono dulce o acero de baja aleación
*GRADO DE ACERO: Q235/Q345
*TIPO: Soldado ERW
*TRATAMIENTO DE SUPERFICIE: Superficie negra o galvanizada por inmersión en caliente o recubrimiento en polvo o pintada
*OTRO PROCESAMIENTO: Corte / perforación de agujeros / punzonado, etc.
*SOLICITUD:
Estructura de acero de taller y villa; garaje estéreo; residencia de estructura de acero;
túnel subterráneo; marco de puente; todo tipo de lugares y invernaderos, etc.
*VENTAJA:
Velocidad de soldadura rápida, la velocidad puede ser de 18-45 m/min;
El efecto térmico es pequeño, lo que facilita el control de la deformación de la viga en H;
Se puede combinar la soldadura de diferentes materiales de vigas en H;
Tamaño de sección de alta precisión; buen rendimiento de la sección H;
El tamaño de la sección se puede personalizar según los requisitos de los clientes.
Control y verificación de calidad
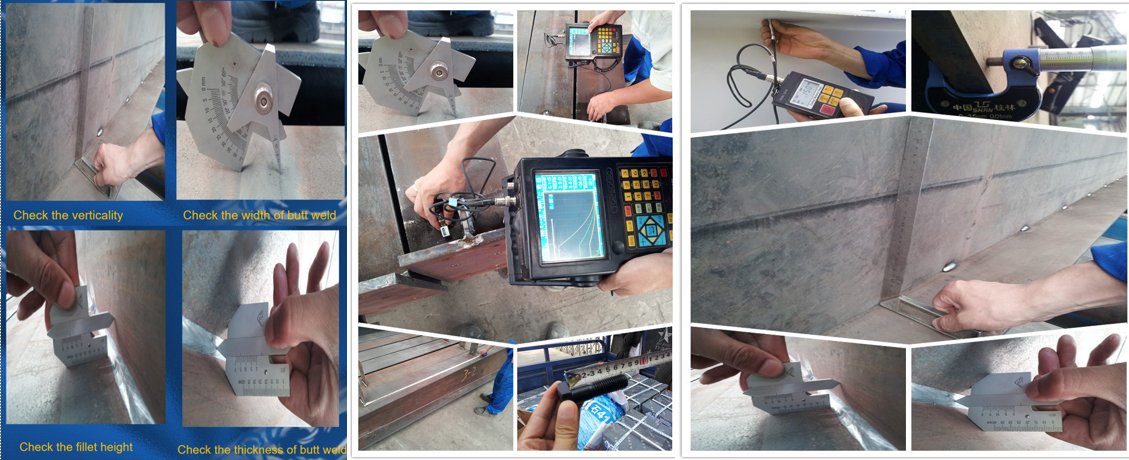
Producción, procesamiento y envío
